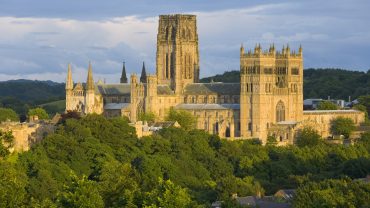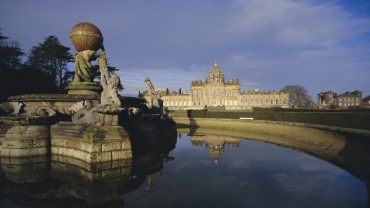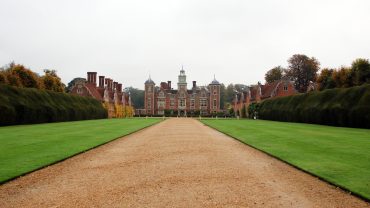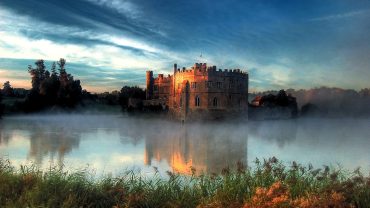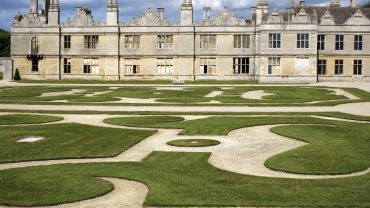From prehistoric settlements and medieval barns built of timber and stone to the stunning contemporary creations of the twenty-first century, the history of architecture in the UK serves as a tangible record of past traditions, ways of life, and the influence of societal and technological change.
The evolution of architectural styles in the UK not only demonstrates the country’s artistic and engineering prowess but also provides valuable insight into its social, economic, and cultural development over the centuries.
Here, we’ll lay the foundations for a brick-by-brick look into the UKs architecture periods.
The Many Eras of UK Architecture

The Neolithic Wayland's Smithy in Oxfordshire (Credit: Steve Simmons via Getty Images)
The earliest known examples of architecture in England date back to the Neolithic period, with megalithic tombs such as Wayland’s Smithy in Oxfordshire built around 3600 BC, and the West Kennet Long Barrow in Wiltshire which was built around the same time, perhaps slightly earlier.
These structures, along with the famous henges of Avebury and Stonehenge, represent some of the oldest and most impressive prehistoric monuments in the world and provide clues to ancient construction methods and ritual practices. As time progressed, the Bronze and Iron Ages saw the emergence of defensive earthworks and circular dwellings, setting the stage for the different eras of UK architecture that would follow.
From Romans to Romanesque
From 43 AD as Roman rule extended across Britain, the Empire introduced sophisticated engineering techniques, arches, and roads that set a new standard for urban planning. In the medieval era, the UKs architecture history responded to the growing influence of Christianity, resulting in the construction of imposing churches and cathedrals characterised by Romanesque and later Gothic styles. By the late medieval period, timber-framed structures emerged as the hallmark of domestic architecture, from farmhouses to barns, marking a significant shift toward more localised building materials and techniques.
From the Renaissance to Right Now
Subsequent centuries witnessed a succession of distinctive UK architecture eras, each contributing its own aesthetic and technological advancement. From the Tudor transition – marked by distinct Renaissance influences from Europe – to the richly ornamented Stuart and Jacobean styles, Britain’s buildings reveal a fascination with symmetry, classical motifs, and comfort. The Georgian era embraced rational design and proportion, setting the stage for the highly ornate flourish of the Victorian age, a period defined by eclectic revivals and newfound engineering possibilities. Entering the twentieth century, Modernist principles and the aftermath of two World Wars propelled architects to explore steel, glass, and concrete on a far grander scale, leaving behind a starkly different architectural landscape which reflected the rapid technological advancements of the era.
Technological progress, global exploration, and political shifts have all found expression in Britain’s buildings, so without further ado, let’s take a more in-depth look at the history of UK architecture. Here, we’ll look at the different UK architecture periods and we’ll include the famous and iconic buildings, but perhaps more importantly, descriptions of the common housing in order to provide an important perspective on how the majority of people lived.
Roman Britain | 1st Century AD - 5th Century AD

The Roman Baths in Bath, Somerset (Credit: olliemtdog via Getty Images)
Architecture in Roman Britain introduced advanced engineering techniques, characterised by the use of concrete, brickwork, arches, and precise urban planning. Roman buildings were designed for durability and functionality, exemplified in extensive fortifications, public baths, amphitheatres, and temples. Some of the best surviving examples include the Roman Baths in Bath, showcasing sophisticated heating systems and engineering prowess, and Hadrian’s Wall, a defensive fortification stretching across northern England, highlighting Rome’s huge strategic and resource capabilities. These structures reflect the profound influence of Roman architectural methods on British construction for centuries to come.
Anglo-Saxon Architecture | c.5th Century - 1066

St Martin's in Canterbury, one of the best surviving examples of Anglo-Saxon architecture (Credit: naumoid via Getty Images)
Following the end of Roman rule in Britain, various Anglo-Saxon kingdoms emerged, however architecture from this period is pretty scarce because almost everything was built in timber, which decayed over time. The standard Anglo-Saxon home was a simple rectangular hut, typically built on a wooden frame with wattle-and-daub walls, and thatched roofs. Internally, there was usually one large multifunctional space with a central hearth, plus areas for sleeping and storage. Some notable surviving examples of Anglo-Saxon architecture include St. Martin’s Church in Canterbury, Escomb Church in County Durham, and St. Peter’s Church in Bradwell-on-Sea.
Medieval Architecture | 1066 - 1485

The stunning fan vault ceiling of King's College Chapel, Cambridge (Credit: Tim Stocker Photography via Getty Images)
The first tranche of medieval architecture (eleventh and twelfth centuries) was known as Romanesque and was brought from France by the Normans after the conquest in 1066.
Key characteristics included massive, fortress-like buildings with thick walls, rounded arches and small windows, and simple ornamentation. One of the most famous eras of UK architecture, iconic examples of Romanesque architecture include the White Tower at the Tower of London, and St. Albans Cathedral. Domestic housing was similar to that of the Anglo-Saxon period – one or two rooms with thatched roofs and a central hearth.
Later in the medieval period, Gothic architecture evolved from the Norman style and placed an emphasis on verticality and light. There were three distinct periods of the overarching Gothic style – Early English (c.1189 – c.1307), Decorated (c.1307 – c.1377), and Perpendicular (c.1377 – c.1547). Salisbury Cathedral is a fine example of Early English architecture, York Minster is in the Decorated style, and King’s College Chapel, Cambridge is a stunning example of the Perpendicular style.
Separate rooms became common in houses but windows remained small due to the cost of glass.
Tudor Architecture | 1485 - 1603

Speke Hall in Liverpool, one of the finest Tudor houses in the UK (Credit: Jupiterimages via Getty Images)
This period of UK architecture history marks the transition from medieval to early modern, spanning the reigns of Henry VII to Elizabeth I. Domestic houses were often half-timbered with a wattle-and-daub infill, and many had steeply pitched roofs, tall and narrow windows with mullions, and large chimneys. Two of the finest examples of Tudor architecture in the UK are Hampton Court Palace in southwest London, and Speke Hall in Liverpool.
The age of Tudor architecture also takes in the subtype of Elizabethan architecture which started around 1560, a few years into Elizabeth’s reign. This period saw bigger windows, more elaborate chimney stacks, and sophisticated brickwork.
Slightly later, the Jacobean style which took in the early part of the seventeenth century championed the use of local materials – timber, stone and brick – and incorporated more windows with millioned casements. Perhaps the most well-known example is Hatfield House in Hertfordshire.
Stuart & Baroque Architecture | Mid 17th - Early 18th Century

Castle Howard, a magnificent example of English Baroque architecture (Credit: Jupiterimages via Getty Images)
Stuart and Baroque architecture was characterised by a blend of Continental influences, particularly from France, Italy, and the Netherlands. One of the most opulent UK architecture eras, this saw a shift from the earlier Jacobean style towards more classical and grandiose designs.
Domestic homes were increasingly built of stone and brick, and two-storey layouts became more common. From the late seventeenth century, Dutch-inspired houses featuring hipped roofs, deep white cornices, and ornate door hoods gained popularity. Notable buildings from this era of UK architecture include Inigo Jones’ Banqueting House in Whitehall, and Christopher Wren – the court architect and Surveyor-General of the King’s Works – was instrumental in developing the English Baroque style, as exemplified by his work on St. Paul’s Cathedral. The period culminated in the grand Baroque designs of Sir John Vanbrugh and Nicholas Hawksmoor, such as Castle Howard in Yorkshire and Blenheim Palace in Oxfordshire.
Georgian & Palladian Revival Architecture | 1714 - 1830

The Royal Pavilion, Brighton. regency architecture at it's finest (Credit: oversnap via Getty Images)
Georgian and Palladian Revival architecture became synonymous with the construction of grand mansions by Britain’s political and aristocratic elite. This style is characterised by strict adherence to proportion and symmetry, incorporating classical elements such as temple fronts, Venetian windows, porticos, pediments, and understated ornamentation.
Terraced townhouses with sash windows and brick or stucco facades with symmetrical elevations became popular, with this period of UK architecture history placing emphasis on simplicity and elegance. Notable examples of this style include Holkham Hall in Norfolk, described as “the most splendid example of Palladian architecture in England,” and Chiswick House in west London. The movement also saw a shift towards creating elaborate formal gardens, which were often considered as important as the houses themselves, as well as the development of civic centres in Manchester, Birmingham, Cardiff and Belfast.
One of the shorter UK architecture periods, and an extension of the Georgian style, was Regency architecture which lasted until the beginning of Queen Victoria’s reign in 1837. Its defining features were elegant, stuccoed terraces, often painted white or in pastel shades, as well as ornamental iron balconies, columned entrance porches, and bow windows. Famous examples include Regent Street in London, and the stunning Brighton Pavilion.
Victorian Architecture | 1837 - 1901

Charles Barry and Augustus Pugin’s Palace of Westminster (Credit: Scott E Barbour via Getty Images)
During Victoria’s reign, cities flourished and this period of UK architecture history reflected the societal and technological changes of the Industrial Revolution. There was a boom in two-up two-down terraced housing, and bylaws in the 1850s improved domestic sanitation. Semi-detached houses in the new suburbs were adorned with decorative gables and bay windows, and there included a number of revival subsets, such as Gothic, Italianate and Renaissance, Queen Anne, and Romanesque, the latter bringing back rounded arches in heavy masonry from two thousand years previously.
Famous notable examples include Charles Barry and Augustus Pugin’s Palace of Westminster, George Gilbert Scott’s St. Pancras Station and the Midland Grand Hotel, and Joseph Paxton’s pioneering use of glass and steel in the Crystal Palace.
Edwardian Architecture | 1901 - 1914

Arts and crafts houses in Letchworth Garden City, Hertfordshire (Credit: Brockswood via Getty Images)
This was one of the shortest UK architecture eras, but was distinctive, bridging Victorian exuberance and the modernity of the twentieth century. The style was generally lighter and more subdued compared to late Victorian architecture, and represented a continuation of many Victorian-era revivals, but with simpler ornamentation. Common housing included red brick or roughcast exteriors, bay windows, timber porches, and some influences from the Arts and Crafts movement in suburban residential areas.
It was also the age of the Garden City, starting with Letchworth in Hertfordshire in 1903, with emphasis on vernacular style, healthy living, and green spaces.
Twentieth Century Architecture | 1914 - 1990s

Opened in 1972, the Trellick Tower is a Brutalist icon (Credit: James Carter-Johnson via Getty Images)
The twentieth century was one of the most diverse of all the eras of UK architecture, witnessing a broad range of styles, each reflecting the changing social, cultural, and technological landscape of the time.
The Arts and Crafts movement, which originated in Britain in the late nineteenth century, continued to influence early twentieth century architecture with its emphasis on craftsmanship and traditional materials, as seen in buildings like the Watts Gallery in Surrey. Modernism emerged in the 1930s, characterised by clean lines, functional design, and the use of new materials like steel and glass. This was followed by Brutalism in the 1950s – 1970s, which embraced exposed concrete and bold geometric forms, exemplified by iconic structures such as the Barbican Estate in the City, and Ernő
Goldfinger’s iconic Trellick Tower in west London.
Postmodernism arose in the late twentieth century as a reaction to Modernism’s austerity, incorporating eclectic elements and historical references.
Contemporary Architecture | 1990s & Beyond

City Hall in the foreground with the Shard behind (Credit: Puthipong Worasaran via Getty Images)
Contemporary architecture in the UK reflects a dynamic blend of innovation, sustainability, and urban regeneration. Iconic structures such as The Shard, a neo-futurist skyscraper by Renzo Piano, City Hall by Norman Foster, Kengo Kuma’s V&A Dundee, and the National Assembly for Wales by the Richard Rogers Partnership showcase cutting-edge design and functionality.
Urban developments often feature sleek steel-and-glass apartment blocks and waterfront regenerations, revitalising former docklands into vibrant residential and commercial hubs. Eco-friendly design is increasingly prioritised, with features such as green roofs, solar panels, high insulation, and low-carbon materials becoming standard in many new builds. Suburban housing estates often reference traditional styles but incorporate modern open-plan interiors, while self-build and custom homes are on the rise, with many adopting Passivhaus standards for energy efficiency and sustainability. This era of UK architecture demonstrates the commitment to blending aesthetic appeal with environmental responsibility and urban renewal.


