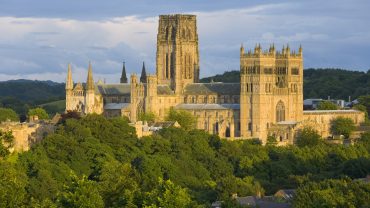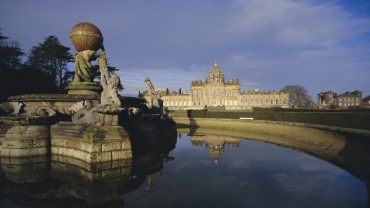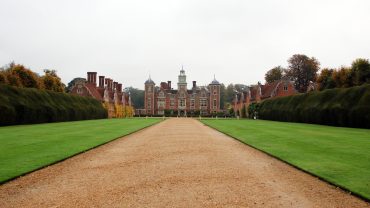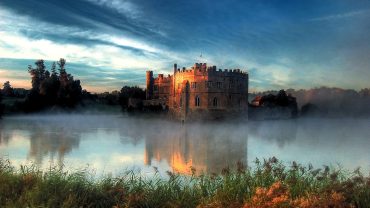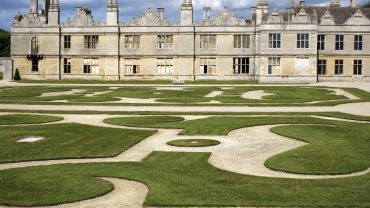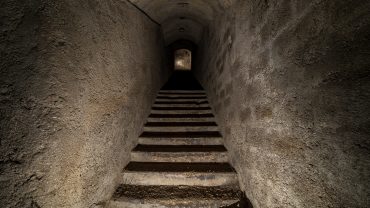The Tudor period, which spanned 118 years from 1485 to 1603, produced some of the most iconic and enduring architecture in the UK. Political upheavals – including the strengthening of the monarchy – and the growing wealth of landowners moulded this age into one of architectural innovation. This era saw Tudor architecture becoming a statement of power and prestige, with grand manors and civic buildings cropping up across the countryside and in bustling towns.
From small half-timbered cottages to grand palaces, Britain’s Tudor architecture highlights include some of the most well-known Tudor houses in the UK.
The Characteristics of Classic Tudor Architecture

Exposed timber frames of a Tudor cottage in Saffron Walden, Essex (Credit: Haris Krikelis via Getty Images)
Characterised by its striking visual elements, Tudor architecture is renowned for its striking exposed timber framing, often arranged in decorative patterns against white or light-coloured walls. Steeply pitched gable roofs, large groups of rectangular windows, and ornate chimneys are also hallmarks of the style.
Tudor houses frequently feature half-timbered exteriors, with the gaps between timbers filled with white wattle-and-daub or brick. Interiors were equally distinctive, boasting richly wood-panelled walls, elaborate plasterwork ceilings, and imposing fireplaces.
From Cottages to Country Piles

Tudor cottages in Warwick (Credit: golibo via Getty Images)
So what sparked the rise of Tudor architecture? Generally speaking, it emerged as England increasingly flourished with newfound wealth and stability, seamlessly blending medieval Gothic charm with bold Renaissance influences. This golden age of construction saw everything from majestic royal palaces to charming countryside cottages, reflecting the nation’s growing ambition and artistic spirit.
As the age progressed, Tudor era architecture also evolved. Early Tudor homes were more medieval in character, with later examples incorporating more Renaissance elements. The use of brick became increasingly common, particularly in eastern England, while stone remained prevalent in the north and west. Larger Tudor houses often adopted E-shaped or H-shaped floor plans, allowing for more light and improved circulation.
By the late Tudor period under Elizabeth I from around 1560, the style had developed its own unique character, blending traditional English elements with continental influences. It was a subtype of Tudor architecture known as Elizabethan architecture which itself morphed into Jacobean architecture during the reigns of the early Stuart kings James I and Charles I.
Tudor Era Architecture - Monarch by Monarch

The stunning Henry VII Chapel at Westminster Abbey (Credit: Elena Zolotova via Getty Images)
The evolution of the architecture of Tudor houses in the UK – as well as grand palaces and stately homes – can be charted by the monarchs who sat on the throne during the 118-year age of the House of Tudor.
Henry VII | 1485 – 1509
Henry VII’s victory at the Battle of Bosworth ended the Wars of the Roses, establishing the Tudor dynasty. Early Tudor structures still showed strong Gothic influences, but they introduced classic Tudor traits like half-timbering and the increasing use of brick. Although his reign was relatively conservative in architectural terms, Henry VII’s building projects (such as the completion of the Henry VII Chapel in Westminster Abbey) blended late Gothic style with early Renaissance details, foreshadowing later Tudor architectural developments.
Henry VIII | 1509 – 1547
Henry VIII’s reign saw a surge in palace-building and lavish renovations and expansions, most notably at Hampton Court Palace. It featured the iconic brick chimneys, spacious courtyards, and oriel windows characteristic of the emerging Tudor style. Henry introduced Continental Renaissance ideas through craftsmen brought over from Europe, helping shift designs from medieval practicality toward more decorative, Italian-inspired elements. The Dissolution of the Monasteries between 1536 and 1541 influenced Tudor architecture further by releasing land and resources, spurring private building projects that often repurposed former church materials.
Edward VI | 1547 – 1553
As a child king, Edward VI’s authority was exercised by regents. Although some building projects continued, his short reign was marked by religious and political turmoil rather than major stylistic developments. Architects and builders carried on trends established under Henry VIII, refining the style of Tudor era architecture rather than introducing dramatic changes.
Mary I | 1553 – 1558
Mary I’s attempt to restore Catholic practices had some effect on ecclesiastical architecture, but her reign was too brief for large-scale projects. Like Edward before her, Mary’s relatively short rule meant Tudor architecture progressed steadily but without the ambitious, large-scale transformation seen under longer-reigning monarchs.
Elizabeth I | 1558 – 1603
Under Elizabeth I, Tudor architecture reached its most refined and recognisable form. This period saw larger windows, more elaborate chimney stacks, and sophisticated brickwork. Figures like Robert Smythson shaped Elizabethan design, creating grand country houses which showcased symmetrical floor plans, extensive window arrangements, and decorative gables. As powerful nobles looked to display wealth and status, their estates became more ornate, solidifying the Tudor style’s legacy in Britain’s architectural heritage.
The Great Tudor Architects

Hardwick Hall in Derbyshire (Credit: stevegeer via Getty Images)
Robert Smythson (c.1535–1614) is widely regarded as one of the most influential figures in late Tudor architecture. Often termed England’s first ‘architect’ (rather than master mason), Smythson pioneered designs that moved away from purely medieval forms toward more Renaissance-inspired layouts and ornamentation. His notable works include Wollaton Hall in Nottingham and Hardwick Hall in Derbyshire, both of which showcase his skillful integration of symmetry, light, and elaborate decoration. These grand country houses exemplify the transition from the traditional half-timbered style of the early Tudor period to the more expansive, classically influenced Elizabethan style.
Another architect often mentioned in connection with the Tudor and early Stuart periods is John Thorpe (fl. 1570–1610s), though relatively little is known with certainty about his life or exact contributions. Some historians credit Thorpe with popularising the corridor as a circulation feature, yet the evidence for him ‘inventing’ it remains debatable. Plans attributed to Thorpe reveal a preference for symmetrical layouts and inventive use of decorative plasterwork, suggesting a leaning toward the then-emerging Renaissance conventions. While he has been linked to Tudor era architecture projects such as Charlton House in London and Condover Hall in Shropshire, firm documentation tying him to these projects is limited. Collectively, architects like Smythson and Thorpe (and William Arnold and Richard Cresswell about whom – like Thorpe – little is known regarding specific contributions) expanded England’s architectural vocabulary during the Tudor era, paving the way for the more formalised and ornate designs of the Elizabethan and Jacobean periods.
Tudor Architecture Highlights

Speke Hall in Liverpool, one of the finest Tudor houses in the UK (Credit: Jupiterimages via Getty Images)
Some of the most famous Tudor buildings dot the UK’s historic landscape, from the majestic Hampton Court Palace in Surrey, famously associated with Cardinal Wolsey and Henry VIII, to the impressive Hardwick Hall in Derbyshire, built by Robert Smythson for the formidable Bess of Hardwick. Other iconic examples include the red-brick layers of St James’s Palace in London and the enchanting half-timbered Shakespeare’s Birthplace on Henley Street in Stratford-upon-Avon.
Sir Thomas Tresham’s Rushton Triangular Lodge is a wonderful folly in Northamptonshire, and there are dozens of other fine examples of Tudor era architecture, including Broomfield House in North London, the Old Quad at Brasenose College, Oxford, Much Wenlock Guildhall in Shropshire, Barrington Court in Somerset, and Speke Hall in Liverpool, one of the best-surviving Tudor houses in the UK.
Collectively, these structures display the enduring appeal of Tudor architecture and its remarkable adaptability, standing as monuments to an era that forever shaped the course of British building design and craftsmanship.


